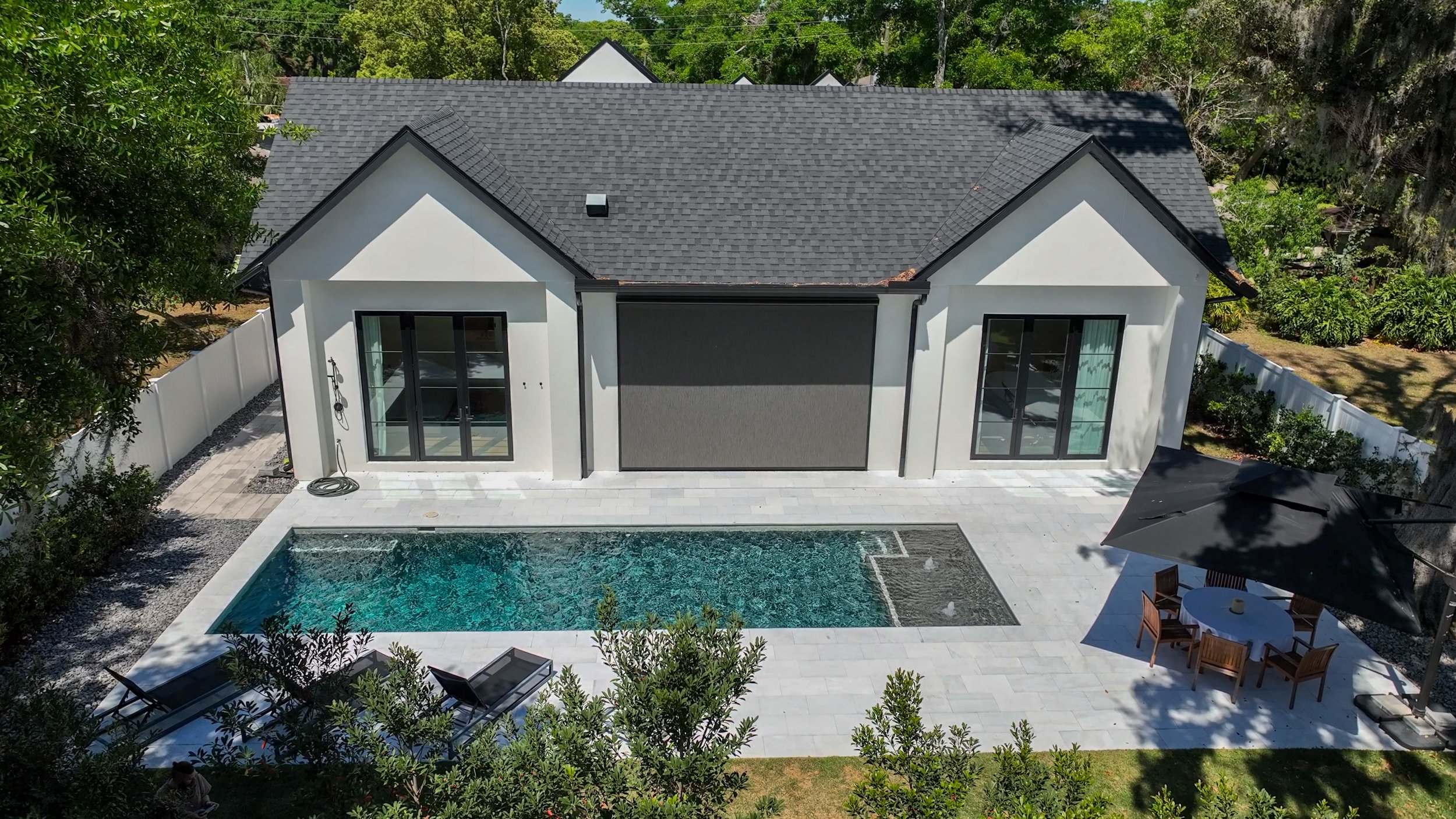
Welcome Home
4322 sq ft
–
5 beds, 5 baths 2 half baths
$3,500,000
–
Built 2023
This Modern Contemporary single-story home built by FG Schaub Custom Homes is 4,322 -SF under air plus a 434 SF transitional room, creating 4756 SF of living all on one floor.. This urban retreat features 5 bedrooms, 5 en suite bathrooms, 2 half bathrooms, a formal dining room, and a 60’ by 9’ Gallery. The home is custom-designed to fit on the 14,360 SF lot. Situated in the Delaney Park neighborhood of Downtown Orlando.
OVERVIEW
PRIMARY SUITE
Primary Bedroom 20’ X 16’
Primary Bathroom 19’ X 10’
Primary Dressing Room 16 X 8 w/ Built Ins
Free Standing Tub
Shower 7’ x 4’
Direct Pool Deck Access
CHEF’S KITCHEN
Island 10’ X 5’ Seating 8 People
Thermador 24” X 2 Colum Refridgerator
Thermador Range 48” Range Top
Thermador Wall Oven
Thermador Wall Microwave
Thermador Wifi Dishwasher
Butlers Pantry
Pantry
Coffee Bar
SMART HOME TECHNOLOGY
Ring Video Door Bell
Ring Security System
Great Room Surround sound pre-wire
Transitional Room Surround sound pre-wire
Lutron Dimmers
Cat 6
GUEST SUITE
Guest Suite Bedroom 16’ X 14’
Roll In Shower
Closet w/ Built Ins
Direct Pool Deck Access
Separate Electronic Keypad Entry
FORMAL DINING ROOM
Dining Area 18’ X 13’
Wine Wall 10’ X 6’
Dining Lanai 24’ X 12’
Dining Lanai Gas Firepit
Gallery
Gallery 60’ X 9’
5 Chandeliers
Herringbone Wood Floor Pattern
Area Calculations
Living Area 4322
3-Car Garage 788 SF
Transitional Room 434 SF
Front Porch 284 SF
Total Area 5828
BUILDING AMENITIES
10’ Entry Doors
12’ Ceilings
12’ Floor to Ceiling Drapes
60’ Grand Gallery
3 Car Garage
2 X Tankless Gas Hotwater Heaters
Built-In Bar
Front Porch 10’ X 30’
Transitional Room 21’ X 20’
Heated Pool 38’ X 12’
Summer Kitchen
Coyote 36” Grill Gas
Zephyr 24 Undercounter Outdoor Fridge
Tradewinds 36” Outdoor Hood

